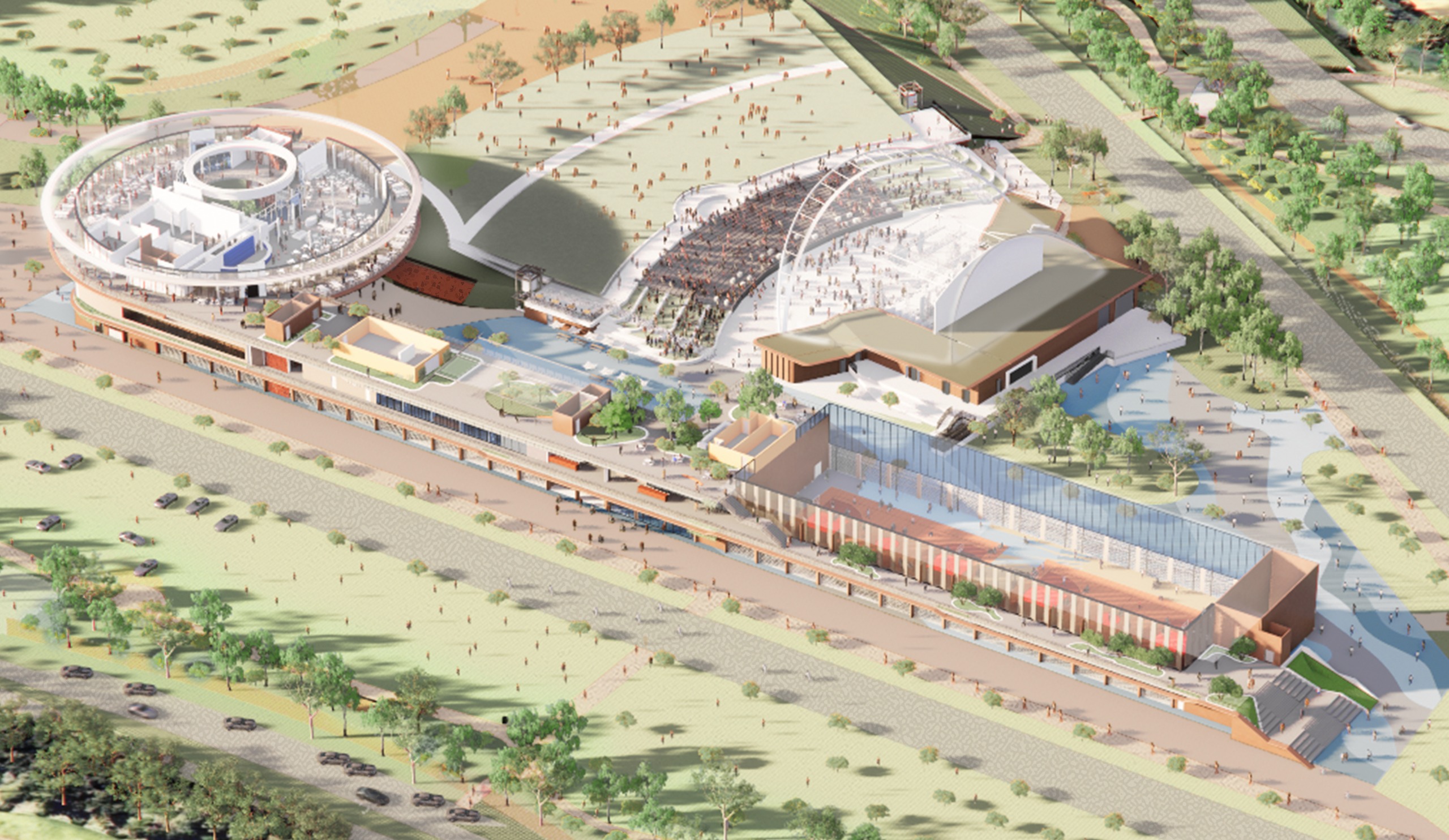The multi-use building will feature event, function and sporting facilities along with other public amenities. The building will be designed to cater for an annual motorsport event and cycling events as needed, saving money on future temporary bump-in costs.
Two indoor multi-use courts are proposed in the design to support participation in sport for those with disabilities.
The ground floor will be an adaptable space providing direct access to the track and transforming into pit facilities during the annual motorsport event.
The building will also offer a range of event, function, and meeting spaces, with viewing opportunities overlooking the track, the amphitheatre and the city. This versatile layout will cater to a wide range of community, corporate, and entertainment uses throughout the year.
In addition, a public viewing platform is envisaged to be accessible for most of the year. Visitors will be able to reach the building’s roof terrace via a walkway along its exterior, providing an elevated vantage point to enjoy the surrounding park.
These visualisations have been developed from early design concepts and are subject to change as design development progresses.

Multi-use building connection with the track and amphitheatre





